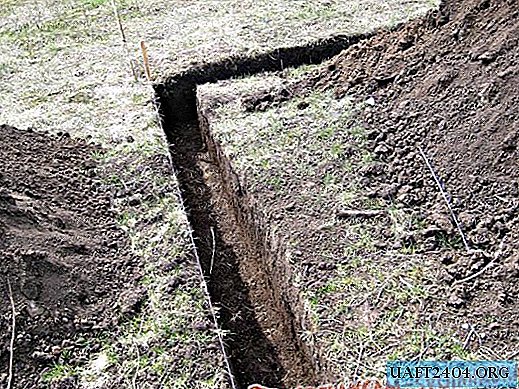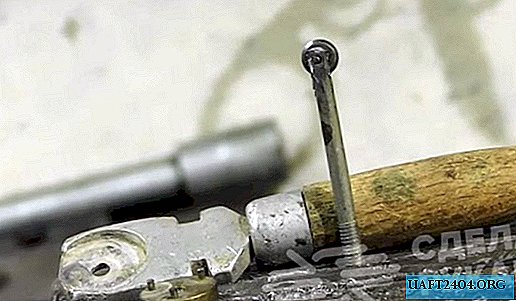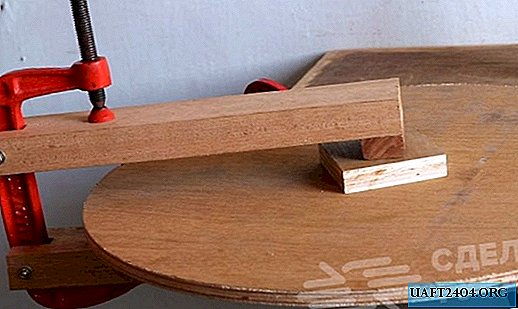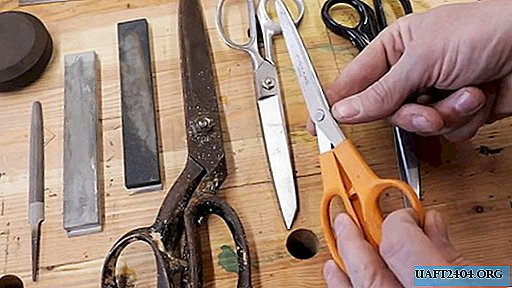Share
Pin
Tweet
Send
Share
Send
Not always a building plot will be flat. But, despite some difficulties, you can build a good barn on an uneven site.
The construction of the barn should be divided into stages.
Stage number 1. Foundation.
For outbuildings most often use a strip foundation. It is easy to build, functional and relatively cheap.
1. At the initial stage, you should mark the site and dig a trench along the contour of the barn. The depth and width of the trench will depend on the characteristics of the site and climate.

2. Then in the trench it is necessary to make a rubble pillow (to distribute the load on the foundation). To do this, sand is poured into the bottom of the trench. Then a layer of broken brick is made. The voids between the bricks are again sprinkled with sand and spilled with water. When the water in the trench ceases to be absorbed, then it will be clear that the boot is ready.

3. Next, you need to install the formwork. For its manufacture, it is necessary to knock down wooden boards and use a stapler to wrap them with film. Install the formwork along the contour boundaries of the future structure. Since the site is uneven, the formwork will consist of several levels.

4. Inside the formwork it is necessary to make reinforcement. To do this, in each of the steps of the formwork, we lay the reinforcement and tie it together.

5. Then you can begin concreting. To do this, prepare a solution. Fill separately each formwork level. We set a new level of formwork and continue to concrete. When the concrete hardens, the formwork can be removed.

6. The final action in the manufacture of the foundation will be its alignment with brickwork. To do this, we calculate the number of bricks necessary for work, and alternately level each of the steps of the foundation.


Stage number 2. The construction of walls.
The walls for the barn will be made of cinder block.
1.First, it is necessary to smooth out irregularities on the foundation, and then lay the waterproofing.

2.Now we start laying the walls. Laying is done using a mooring cord. Blocks sit down to the level of the cord-mooring. We make laying to the desired level.

Stage number 3. Armpoyas.
To protect the building from external factors, it is necessary to strengthen the structure using a reinforced belt.
1. For the construction of the arm belt, we assemble the shields from the booties and twist them together. Install the finished panels on the wall.

2. Then it is necessary to lay the reinforcement inside the panels and tie it.

3. We fasten the shields.

4. We fill the reinforced belt with a solution of cement and slag.

5. After the belt has frozen, it is necessary to remove the shields.

Stage number 4. Roof.
The construction of the roof is a time-consuming and crucial step in the work. It is necessary to prepare materials and devices for ease of use.
1. Along the perimeter of the roof, it is necessary to lay out the bars under the beams.

2. Under each beam it is necessary to lay waterproofing.

3. We fix the girders with boards.

4. We produce the construction of the rafter system. To do this, you need beams with a size of 50 * 100 mm. Then we fix the bars with each other using the crate.

5. Spread the gables.

6. Finally, it is necessary to cover the roof with roofing material. We also install the door and windows.

Stage number 5. Blind area.
At the end of all work we produce the blind area. It will protect the building from moisture.
1. For the manufacture of the blind area, it is necessary to prepare the site. We make a small deepening, install the formwork and fill it with cement mortar.

2. Formwork can be removed after a few days.

In this form, the barn can be used for your needs.


Share
Pin
Tweet
Send
Share
Send











